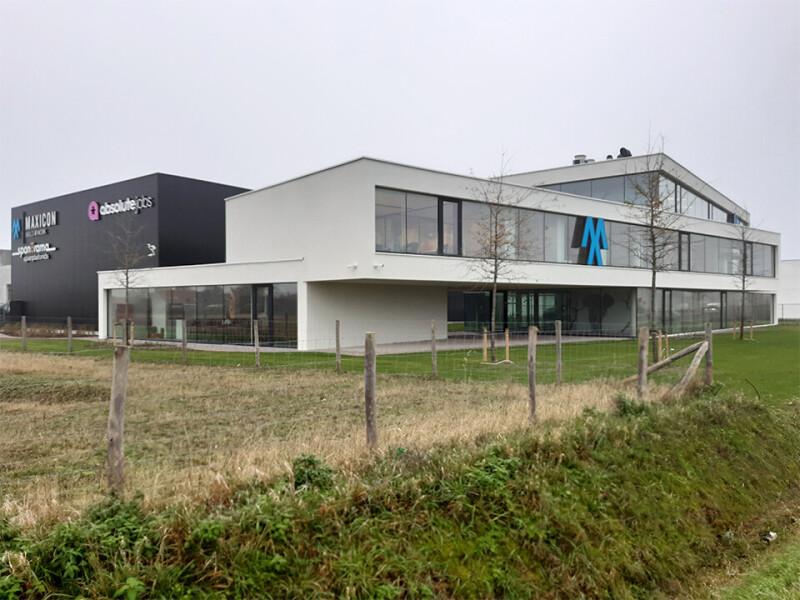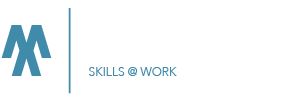maxicon in Building Flanders
2021/02/12

In 2015, Emmanuel Bekaert started an outsourcing company specifically targeting bottleneck occupations. His approach proved to be a hit. Barely five years later, Maxicon already employs 170 people, managed by a team of 12 employees. The unexpectedly fast growth did bring a disadvantage: the base in Ardooie soon became too small. Emmanuel Bekaert consequently bought a plot of land of almost 5,000 m² in the brand-new Onledebeek industrial park in Beveren-Roeselare and thus started a new chapter in the company's history. Indeed, he invested in the construction of a new headquarters with an office area of 1,200 m² and a workshop of 900 m². "This provides Maxicon with a building that can accommodate major growth for many years to come," said Bert Laridon and Wim Demoen of SOM Architects. "Today, however, there is strong overcapacity. This is why the client asked us to work out a flexible concept that would allow him to also rent out the building."
INTERESTING ARCHITECTURE
SOM Architects coupled flexibility with an impressive visual appearance. Indeed, the building consists of five beam-shaped bracketed volumes that rotate in relation to each other depending on their use. "Closed facades are interspersed with large areas of glass, allowing the attendees to enjoy optimal light," says interior designer Wim Demoen. "By connecting the second storey to the shed, we created an inner courtyard with covered terraces and beautiful greenery. This fits perfectly with the communal bar that was set up on the ground floor. Maxicon took up residence on the first floor, giving it direct access to the training centre. The ground floor is used by Absolute Jobs, while AM Group and Spanorama occupy the second floor."
NOT AN EVERYDAY PROJECT
The building was constructed from a concrete structure and finished with white exterior plastering and anthracite aluminium joinery. "All the concrete works were carried out by us, in collaboration with Dywidag-Systems for the post-tensioning reinforcement and Napatec for the floor formwork," explains Jeroen Soenen, project manager of Furnibo, which was appointed to carry out the shell of the overall project. "External joinery, roof works and external rendering were subcontracted, as was the realisation of the shed, which consists of a steel frame structure with an infill of black sandwich panels. The large spans did not make this project easy. To create a maximum sense of space, the client wanted to limit the load-bearing structure to a few round columns, two cores and some external walls. We therefore suggested post-tensioning reinforcement for the cover plates. This eliminated the need for high load-bearing beams and allowed us to construct slim horizontal cover plates, which improved the appearance of the building."
STRONG IN CONSTRUCTION TEAM FORMULAS
The concept of the bracketed building layers also presented challenges. "To achieve correct post-tensioning and torsion, we had to draw everything out and prepare it very well," Jeroen Soenen explains. "The architects' ideas did not always translate easily into practice. By applying BIM and using specific concrete techniques in the structural phase, we nevertheless managed to complete the assignment in terms of quality and within a time span of barely seven months. This project therefore shows that, as a contractor, we function very well in a construction team. Thanks to prior, extensive consultation, we achieved a wonderful realisation that met expectations both in terms of planning, design and budget. As a result, all parties involved are extremely proud of this beautiful, flexible and, above all, future-oriented building."
Coopman Interieur - Bespoke furniture
At Maxicon, the tone of the architecture is also carried through into the interior. Not least via appropriate furniture, which was custom-made by Coopman Interieur (Zonnebeke). "Perhaps a bold choice because we mainly focus on private homes," says manager Bart Coopman. "Yet this assignment was perfectly in line with our style. After all, we realise projects from A to Z. The customer has the choice of entrusting the design assignment to our own or external designers. We then produce the furniture in our own joinery and then install it ourselves on site. This allows us to move quickly if necessary, without compromising on quality. This was an important trump card in the project for Maxicon. We had to reconcile the tight planning with all the necessary corona measures and restrictions. And that for a fairly extensive order, as we were asked to manufacture eight office cabinets, a full kitchen and the furniture for two washrooms."
Van Gils - audiovisual solutions
Maxicon's new headquarters is equipped with a wide range of flexible, future-oriented audiovisual solutions. By entrusting this part to Van Gils, the building owner can count on systems that are perfectly tailored to the company's needs. This audiovisual integrator is not only a true magician with image and sound, but also a specialist in networks and automation.In a world where digitalisation and experience are central, the importance of audiovisual solutions is increasing exponentially. Not only to create atmosphere, but also and especially to support and facilitate the operation and growth of organisations. "User-friendliness, stability, secure data transmission and aesthetic integration are the foundations on which each system is built",explains managing director Laurent Decavele. "In doing so, we always start from the customers' needs. We look for audiovisual solutions that best fit their work processes. That way, users really feel supported by the new systems and the investment will actually pay off."
The project at Maxicon was relatively extensive. For instance, Van Gils installed a large number of interactive touchscreens. These provide a lot of functionality during meetings, presentations and video conferences. "The screens allow users to take notes, create mood boards, give presentations, share info ...", says Laurent Decavele. "Furthermore, we implemented an installation in the training centre that allows wireless and interactive presentations: ideal for hands-on training. Important assets are the ability to share screens and present from any device, the central control that ensures easy operation, the versatile sound system ... The multipurpose room is equipped with a sound system and extra-large projection screens. Last but not least, we provided some large mobile 'Digital Signage' screens, allowing Maxicon to share messages directly with passers-by through the extensive windows. Because they are easy to move, they are multifunctional, even in remote locations."
TECHNICAL DATA SHEET
Builder Maxicon (Beveren-Roeselare)
Architect SOM Architects (Diksmuide)
Main contractor(s) Furnibo (Veurne)
Source: Jonckheere, E. (2021, 8 February). Building for Flanders. Retrieved from https://www.bouwenaanvlaandere...
Image: Furnibo, Van Gils

